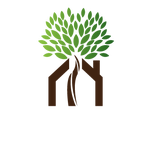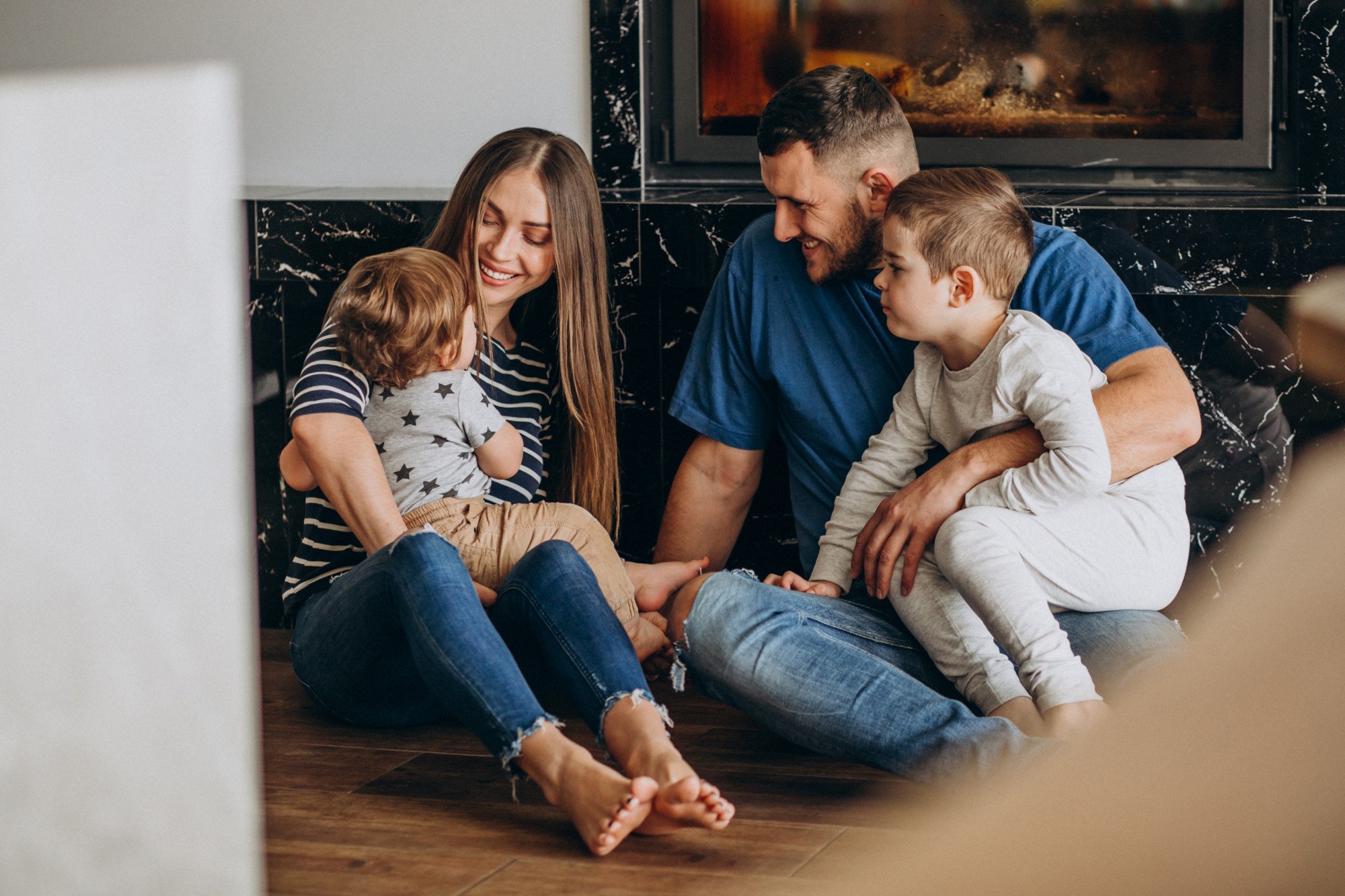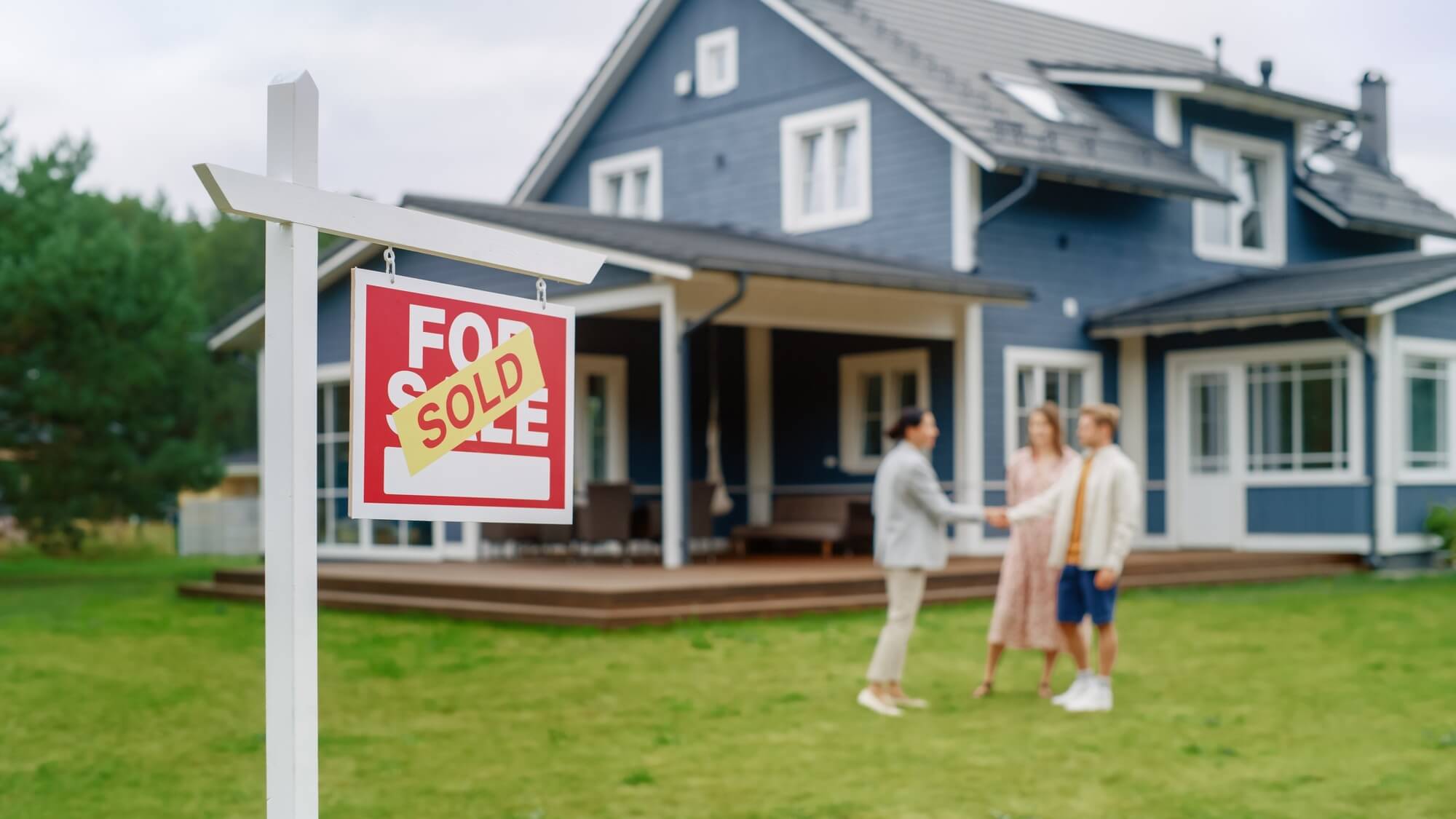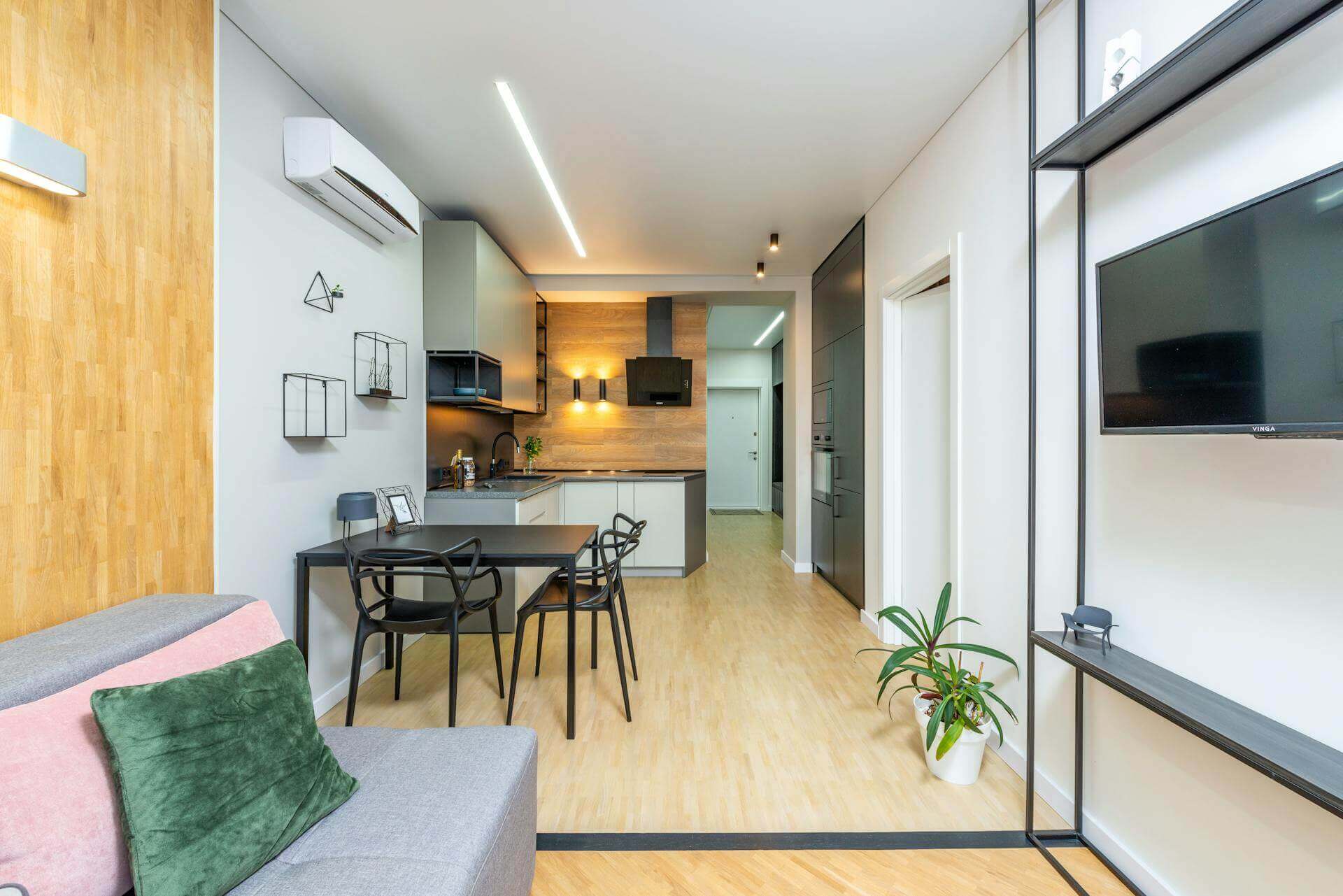$899,888
Luxury Living with Breathtaking Lake Views! Welcome to 2810 Beech Orchard Ln, a stunning estate in the prestigious Beech Tree community, offering unparalleled elegance, comfort, and breathtaking views of Lake Presidential. This expansive six-bedroom, five-bathroom home is meticulously designed with high-end finishes, spacious living areas, and remarkable outdoor spaces -… Read More perfect for those seeking both luxury and tranquility. Designed for modern living, the home features a built-in Sonos sound system throughout, allowing you to enjoy premium audio in every room. The upper level features four spacious bedrooms, three full bathrooms, and a catwalk overlooking the great room, creating an open and airy ambiance. The owner's suite is a true sanctuary, featuring French doors, a private lounge area with a wet bar, a spacious two-sided walk-in closet, and a private deck overlooking the serene lake. The spa-inspired ensuite bath boasts a jacuzzi soaking tub, double sinks, and a separate shower, offering the perfect retreat after a long day. A dedicated upper-level laundry room adds convenience, making daily routines effortless. On the main level, a bedroom with French doors and an adjacent full bath provides an excellent option for guests or multi-generational living. The expansive family room, complete with a cozy fireplace, flows seamlessly into the gourmet kitchen, a chef's dream featuring granite countertops, stainless steel appliances, a gas cooktop, double ovens, cherry wood cabinetry, and hardwood flooring. The formal dining room, highlighted by a striking concave ceiling and bold crown molding, is perfect for hosting memorable gatherings. Multiple Trex board decks extend from both the family room and kitchen, offering spectacular outdoor entertaining spaces. Whether enjoying your morning coffee or an evening sunset, the breathtaking lake views create a picturesque backdrop. The fully finished basement is designed for entertainment, fitness, and relaxation. Offering a spacious family room with a fireplace, a wet bar, and a dedicated fitness or dance room with a full-wall mirror, this level provides endless possibilities. The luxurious slate stone flooring adds a sophisticated touch. A home theater area makes movie nights feel like a cinematic experience, while the Sonos sound system enhances the entertainment atmosphere. Step outside to the stone-paved outdoor patio, complete with custom lighting, offering an inviting space for gatherings. The enormous storage room and an additional full bathroom provide added convenience. This exceptional home backs directly to Lake Presidential, offering stunning water views and direct access to nature trails, jogging paths, and scenic green spaces. Nestled within the Beech Tree community, residents enjoy a wealth of resort-style amenities, including a championship golf course at Lake Presidential Golf Club, a state-of-the-art clubhouse with a fitness center, an Olympic-sized swimming pool, tennis courts, and picturesque picnic areas. The community is designed for active and social living, with multiple walking and biking trails connecting beautifully landscaped common areas, playgrounds, and lakeside spots perfect for relaxation. Conveniently situated in Upper Marlboro, MD, Beech Tree provides easy access to major highways such as Route 301, Route 4, and I-495, making commutes to Washington, D.C., Annapolis, and Baltimore both fast and efficient. Residents enjoy close proximity to popular shopping, dining, and entertainment destinations like Bowie Town Center, Woodmore Towne Centre, and National Harbor - each offering a wide range of retail stores, restaurants, and entertainment options just minutes from home. Outdoor enthusiasts will also appreciate the area's parks and recreational facilities, perfect for hiking, fishing, boating, and more. This is more than just a home - it's a lifestyle. Schedule your private tour today! Some Images are Virtually Staged Read Less
Courtesy of Shawn Cathey, RE/MAX Advantage Realty optimumservices@hotmail.com
Listing Snapshot
Days Online
20
Last Updated
Property Type
Single Family Residential
Beds
6
Full Baths
5
Square Ft.
5,161
Lot Size
0.18 Acres
Year Built
2009
MLS Number
MDPG2147250
30 Days Snapshot Of 20774
$447k
-6%
(avg) sold price
35
-22%
homes sold
29
-6%
(avg) days on market
Snapshot
Area Map
Additional Details
Property Access
Road Responsibility: HOA
Appliances & Equipment
Cooktop, Dishwasher, Disposal, Exhaust Fan, Icemaker, Microwave, Oven - Double, Refrigerator, Built-In Microwave, Built-In Range, Dryer, Dryer - Front Loading, Oven - Wall, Stainless Steel Appliances, Washer, Washer - Front Loading, Washer/Dryer Stacked
Basement
Connecting Stairway, Outside Entrance, Rear Entrance, Daylight, Full, Fully Finished, Walkout Level
Building
5,161 sqft living area, 3,824 sqft above grade (finished), 1,337 sqft below grade (finished), 500 sqft below grade (unfinished), Built in 2009, Structure Type: Detached, Wall & Ceiling Types: 9'+ Ceilings, 3 levels, Colonial, Frame
Cooling
Central Air, Electric, Ceiling Fan(s), Central A/C
Exterior Features
Bump-outs
Fence
Partially, Wood
Fireplaces
2 fireplaces, Gas/Propane, Fireplace - Glass Doors
Floors
Slate, Hardwood, Carpet
Foundation
Concrete Perimeter
Garage
2 garage spaces
Water Features
Water Body Name: Lake Presidential, Water Body Type: Lake, Water Oriented, Waterfront Features: Y
Heating
Natural Gas, Heat Pump(s)
Home Owner's Association
HOA Fee: $100, Fee Freq: Monthly, Club House, Common Grounds, Golf Course Membership Available, Lake, Pool - Outdoor, Tot Lots/Playground, Tennis Courts, Soccer Field, Jog/Walk Path
Interior Features
Kitchen - Island, Dining Area, Breakfast Area, Primary Bath(s), Built-Ins, Upgraded Countertops, Chair Railings, Crown Moldings, Wet/Dry Bar, Wood Floors, Floor Plan - Open, Bar, Bathroom - Jetted Tub, Bathroom - Stall Shower, Bathroom - Tub Shower, Carpet, Ceiling Fan(s), Curved Staircase, Entry Level Bedroom, Formal/Separate Dining Room, Kitchen - Eat-In, Kitchen - Gourmet, Kitchen - Table Space, Pantry, Recessed Lighting, Sound System, Stain/Lead Glass, Walk-in Closet(s), Window Treatments
Laundry
Has Laundry, Dryer In Unit, Upper Floor, Washer In Unit
Lot
7,952 sqft, 0.18 acres, Cul-de-sac
Parking
Concrete Driveway
Property
Other Structures: Above Grade, Below Grade, Outdoor Living Structures: Deck(s), Patio(s), Enclosed, Screened, View: Water, Lake
Sewer
Public Sewer
Taxes
County Tax: $7,832, County Tax Pymnt Freq: Annually, Tax Annual Amount: $10,170, Tax Year: 2024
Utilities
Hot Water: Natural Gas
Find The Perfect Home
'VIP' Listing Search
Whenever a listing hits the market that matches your criteria you will be immediately notified.
Mortgage Calculator
Monthly Payment
$5,541
Jessica Lewis
Realtor

Thank you for reaching out! I will be able to read this shortly and get ahold of you so we can chat.
~JessicaPlease Select Date
Please Select Type
Similar Listings
Listing Information © BrightMLS. All Rights Reserved.
This information is provided exclusively for consumers' personal, non-commercial use; that it may not be used for any purpose other than to identify prospective properties consumers may be interested in purchasing, and that data is deemed reliable but is not guaranteed accurate by BrightMLS. Information may appear from many brokers but not every listing in BrightMLS is available.
This content last updated on .

Confirm your time
Fill in your details and we will contact you to confirm a time.

'VIP' Property Search
Put an experts eye on your home search! You’ll receive personalized matches of results delivered direct to you.



























































































